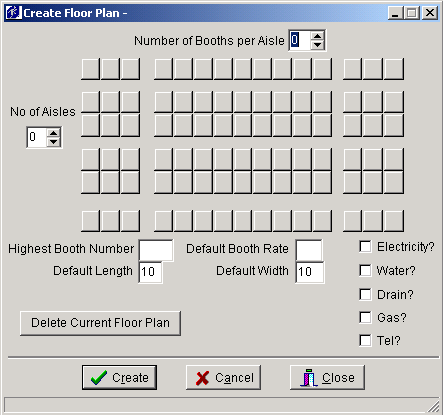
Utilizing the expo/utility option, you can create a floor plan for your EXPO.

Enter the highest booth number in your layout.
What will the majority of the booths be charged? The default booth rate will automatically be filled in on each booth, but you can change this rate for any particular booth necessary.
Most booths are 10' x 10'. Similar to the booth rate, enter the length of the majority of booths, but this figure can be changed as necessary.
Enter the width of the majority of booths, but this figure can be changed as necessary.
Place a check next to each utility that is provided in the booth space.
Do you want to keep "last year's" floor plan or start from scratch.