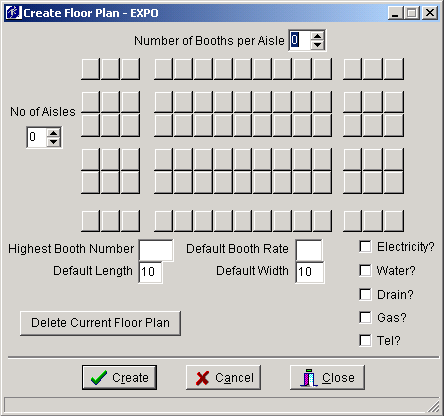
Before you begin, please make sure everyone is out of the database and you have a good backup or you have zipped your database. Create a floor plan by entering the number of booths per aisle, the number of rows and the largest booth number then SAMS C/S will create a floor plan for you.
Please refer to How to Create A Floor Plan for specific directions.

Default Booth Rate must be setup in the Lookup Table for Expo Booth Rate prior to running this utility.
Once the floor plan has been created, you can go to Booths from the SAMS tool bar and clean up the booths that really need to the aisles or walkways.